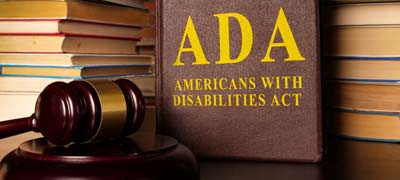THE LAW OFFICE OF HAKIMI & SHAHRIARI
The Law Office of Hakimi & Shahriari file ADA lawsuits in both Southern and Northern California. They often send a pre-litigation demand letter (sample below). If you receive such a letter, do not ignore it, as they likely are planning to file a lawsuit.
Website: www.handslawgroup.com
Address: 15760 Ventura Blvd., Suite 650, Encino, CA 91436
Phone: (888) 635-2250
Attorneys: Anoush Hakimi, Peter Shahriari, Lauren Davis, Cody Cooper
Known Plaintiffs: Deloris Robbie Hurtado, Douglas Sed, Daniel Duran, Richard Silva, Teresa Esquivel, Eric Cleveland, Ed Hull, Lasandra Price, Dee Anne Evans, Michelle Bartick, George Jones, Teresa Hicks, Todd Williamson, John Irizawa, Amber Machowski
Sample Pre-Litigation Demand Letter from The Law Office of Hakimi & Shahriari:
—————————————————————————————————————————————————————————————————————————————————————————
The Law Office of Hakimi & Shahriari
15760 Ventura Blvd., Suite 650
Encino, CA 91436
Anoush Hakimi, Esq.
Peter Shahriari, Esq.
Lauren Davis, Esq.
Cody Cooper, Esq.
VIA PRIORIITY U.S. MAIL
RE: Pre-Litigation Demand Letter Regarding Access Violations at _____________________.
Dear ________:
We are counsel for ___________, a California resident with physical disabilities that cause significant mobility impairment. These disabilities include plaintiff requiring use of a wheelchair due to her suffering from advanced multiple sclerosis.
These various conditions cause plaintiff to have difficulty walking and standing. She also has trouble moving objects and has weakness and limited range of movement.
Plaintiff is a disabled person entitled to the protections of the California Unruh Civil Rights Act (UCRA) (see Cal. Civ. Code §§ 51, seq., 52, et seq.), the Americans with Disabilities Act (ADA) (see 42 U.S.C. § 12102, et seq.), and other statutory laws that protect the rights of “disabled persons.” Plaintiff has been issued permanent Disabled Person License Plates, as well as a blue permanent Disabled Person Parking Placard, by the State of California. Plaintiff is a California resident with physical disabilities.
On the following date, ___________, Plaintiff visited your property and business, __________, located at _____________________, upon which she encountered the following specific access barriers which interfered with the full and equal use or access as specifically set forth below:
Abrupt changes in level and slopes in route of travel
The route of travel, from the designated disabled parking area to the business entrance of your property, has an uneven ground surface with excess changes in level (of more than one-half inch without a rampl and/or more than one-quarter inch without a bevel). 1991 ADAS §§ 4.5.2, 4.6.8; 2010 ADAS §§ 302.1, 303.1, 303.2, 303.3, 303.4; 2010 CBC §§ 1120B.2, 1133 B.7.1. The route of travel also has slopes greater than two percent (2%). 19991 ADAS § 4.3.7; 2010 ADAS § 403.3; 2019 CBC § 11B-403.3. The route of travel has ground that is not flush or flat. The ground has pavement distresses. Our client found it difficult and frustrating to traverse in this area on an unlevel surface because our client had to navigate even more carefully and was overly concerned and fearful in order to prevent injury. The lack of a stable, firm, and slip resistant ground surface in the route of travel denied our client full and equal use or access to your property when our client visited.
Access aisle – insufficient space between hatched lines
The adjacent access aisle must be marked with a blue painted borderline around the perimeter. The area within the blue borderlines shall be marked with hatched lines a maximum of thirty-six inches (36”) on center in a color contrasting with that of the aisle surface, preferably blue or white. 2010 ADA § 502.3.3; 2019 CBC § 11B-502.3.3. The hatched lines in the access aisle at your property were greater than thirty-sox inches apart, which made it difficult and frustrating for our client to identify and use the access aisle, therefore denying them full and equal access to your property when our client visited. Our client needs to be able to locate the designated disabled parking space and the adjacent access aisle so that our client can use them to safely park, disembark the vehicle, and unload. Due to the lack of proper making in the access aisle our client experienced further frustration because our client knows that this will make it more likely that non-disabled patrons will improperly park in the access aisle as they would not be adequately deterred. The lack of marking adds anxiety to their visits because it makes it difficult for able bodied person to understand where they must not park, makes it difficult for disabled persons to see where the access aisle is, and makes it difficult for law enforcement to cite those illegally parked.
Inadequate knee space – tables in dining area
Under the tables there must be at least 30 inches wide. 27 inches clear knee room. This amount of clear knee space is not provided. 2010 CBC § 112B.3; 1991 ADAS § 4.32.3; 2010 ADAS § 902.4.1. As a wheelchair user, our client experienced difficulty and frustration when they were unable to dine at the restaurant due to lack of knee space and were therefore denied full and equal use of your property.
Until fully remediated, the aforementioned access barriers prevent plaintiff from having full and equal access to your public accommodation facilities.
If we have not heard from you by ___________ our office will file a lawsuit with respect to this matter.
Please feel free to contact me by email at [email protected] if you with to discuss
Sincerely,
Cody R. Cooper, Esq.

